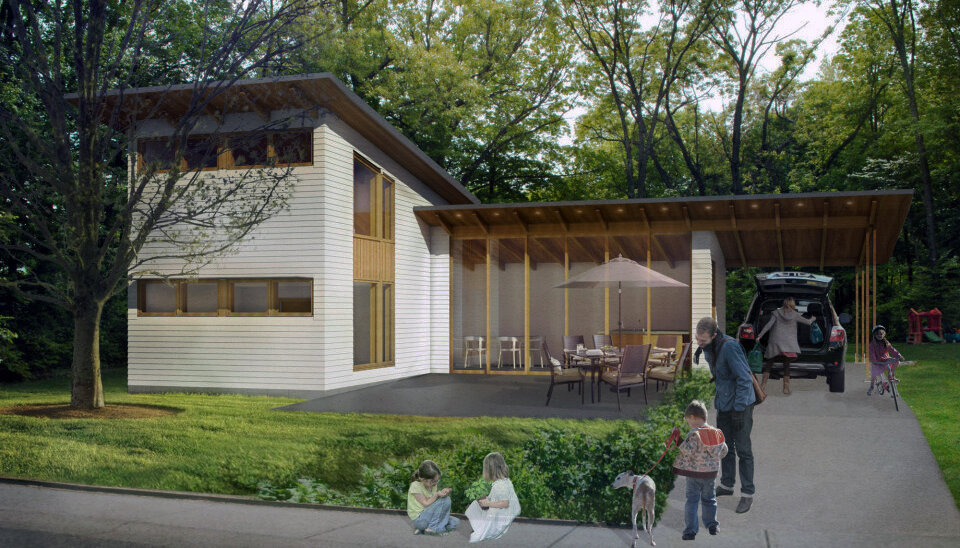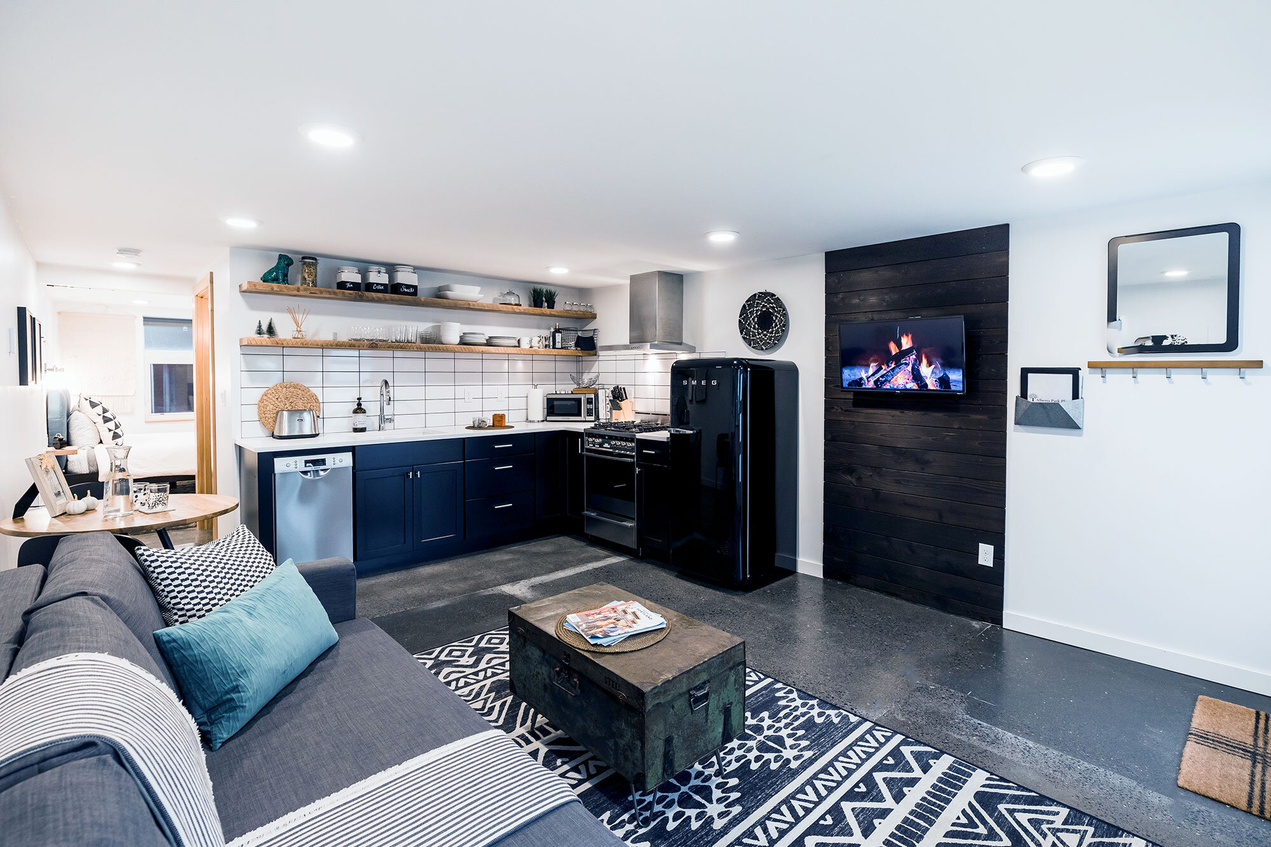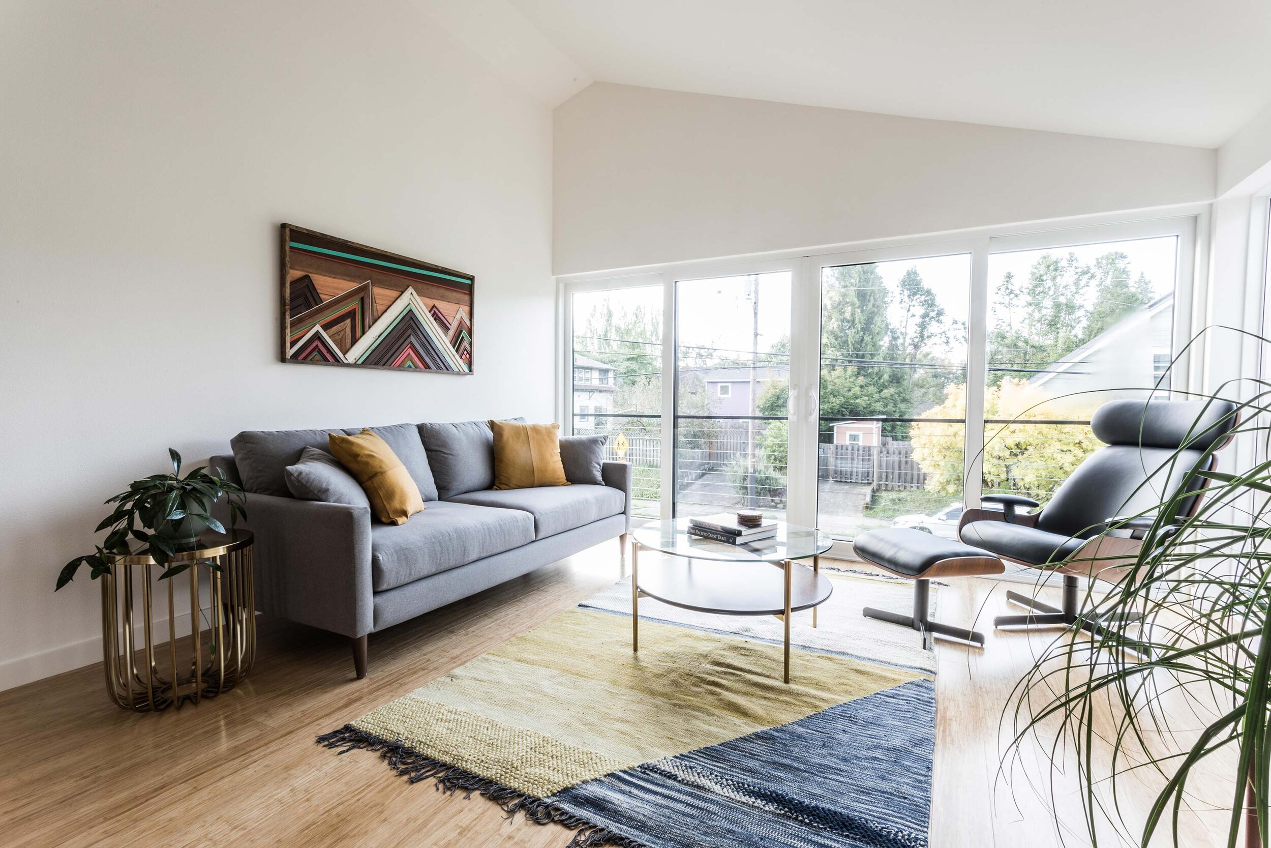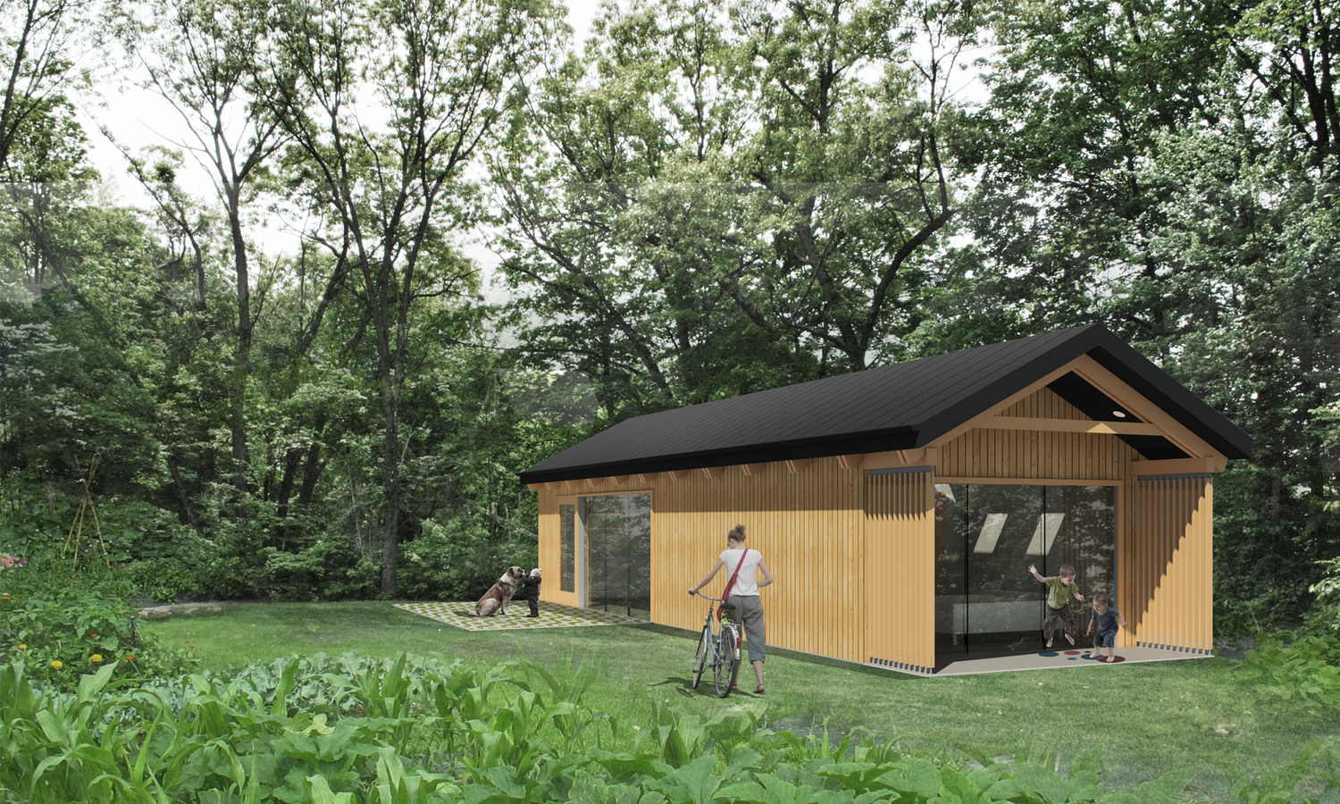Designing an accessible ADU is an important consideration for homeowners who want to create a living space that accommodates the needs of all individuals, regardless of mobility or disability. This is especially important when building an ADU for an aging family member, or when downsizing your home as you get older. By incorporating universal design principles and accessibility features into ADU plans, homeowners can create a space that is functional, comfortable, and safe for everyone. In this blog post, we will explore the key design features of accessible ADU plans. We will also highlight some of the benefits of designing an accessible ADU and provide tips for homeowners who are considering this type of project.
10 Design Features of Accessible ADU Plans:
Wide doorways and hallways: Accessible ADUs typically have wider doors and hallways to accommodate wheelchairs and other mobility devices. This also may lead to extra space around furniture to allow for easy movement around the accessory dwelling unit.
No-step entry: A no-step entry eliminates the need for stairs or steps, making it easier for wheelchair users to enter and exit the ADU. This could take the shape of a ramp or landscaping paths that lead up to the ADU level. We also typically look to do slab-on-grade construction for ADUs to keep the floor level as low as possible to allow for easier transitions.
Open floor plan: An open floor plan provides plenty of space for maneuvering a wheelchair or mobility device. This design feature also allows for flexibility in furniture arrangement.
Accessible kitchen: An accessible kitchen typically features countertops at a lower height, ample floor space for turning a wheelchair, and accessible appliances and storage. We used these strategies in the kitchen design for the Modern Japandi ADU - with custom height counters at 32” plus a space on the island without lower cabinets so a wheel chair could roll under the counter.
Accessible bathroom: An accessible bathroom often includes features such as a roll-in shower, grab bars, and a toilet with sufficient clearance on both sides. For the Modern Japandi ADU we did a barrier free shower, extending the floor and wall tiles into the shower area for seamless transition. We also used a special toilet paper roll hanger that doubles as a grab bar. We put extra blocking in the walls of the shower so additional grab bars could be added in the future. We also made sure to specify a shower head that had a hand shower attachment which is helpful when bathing with limited mobility.
Lever handles: Lever handles on doors, cabinets, and faucets are easier to operate than traditional knobs and handles, making them ideal for individuals with limited hand strength or mobility.
Non-slip flooring: Non-slip flooring can help prevent slips and falls, which can be especially dangerous for individuals with mobility impairments. We carefully select tiles and other flooring materials that won’t get slippery even when wet.
Adequate lighting: Adequate lighting is important for individuals with low vision or vision impairments. A well-lit ADU can also help prevent falls and accidents. WIth ample light fixtures and dimming switches we aim to give a wide range of lighting options that can be adjusted based on the time of day or lighting needs for specific activities.
Universal design: Universal design principles aim to create spaces that are accessible and usable by everyone, regardless of age or ability. Accessible ADUs often incorporate universal design features to make them more functional and appealing to a wider range of users.
Single Floor ADUs: this one may be obvious but many of our ADUs are designed as a single level to allow them to be more accessible for all. Stairs are a big barrier and a risk when getting older. Making sure there is at least one bedroom and one full bathroom on the main level of the ADU, or having the entire ADU on one level makes it possible to be converted into an accessible ADU that is ideal for aging-in-place.
By incorporating these design features into accessible ADU plans, homeowners can create a living space that is functional, comfortable, and safe for individuals with disabilities or mobility impairments. Accessible ADUs can also provide a valuable solution for families seeking a home that accommodates their unique needs.
We have worked with clients on a range of accessible ADU designs and have translated our lessons learned into many of our available ADU plans for sale. Check out our shop for the single level ADUs. We can also work with you to make adjustments to one of our designs or custom design an accessible ADU that will meet your needs.
This bathroom was designed specifically for accessibility. The room has extra width allowing for the turning radius of a wheel chair. The toilet paper holder is designed to double as a grab bar to assis with getting on and off the toilet. The shower is barrier free with the tile seamlessly flowing into the bathing space with a linear drain across the back. The shower is equipped with a hand shower making bathing easier from a seated position.










