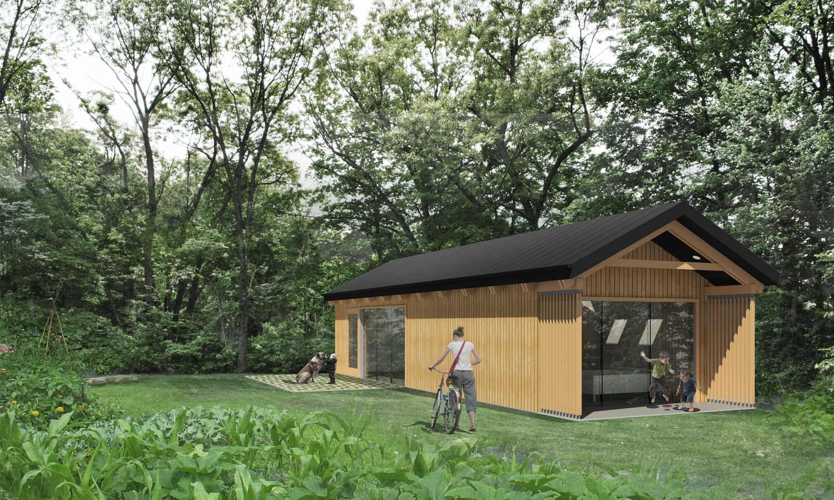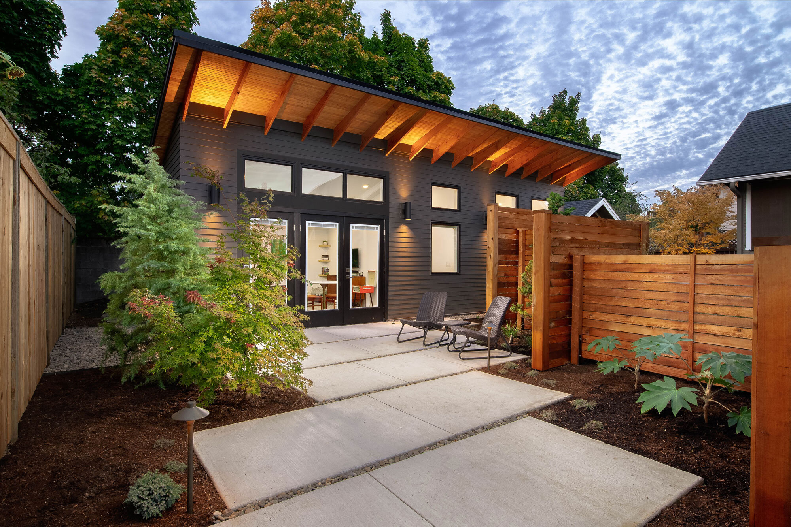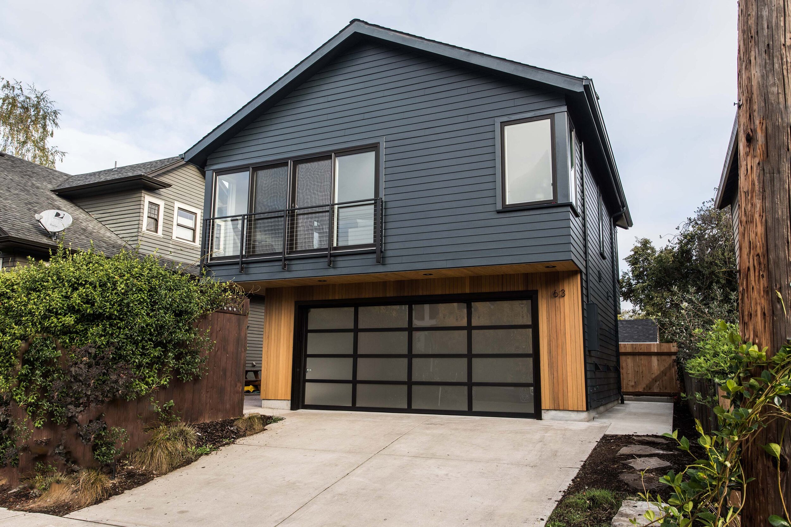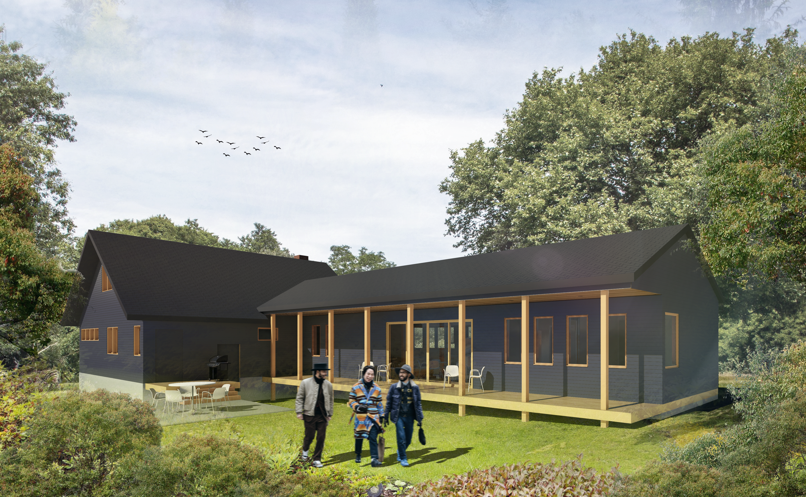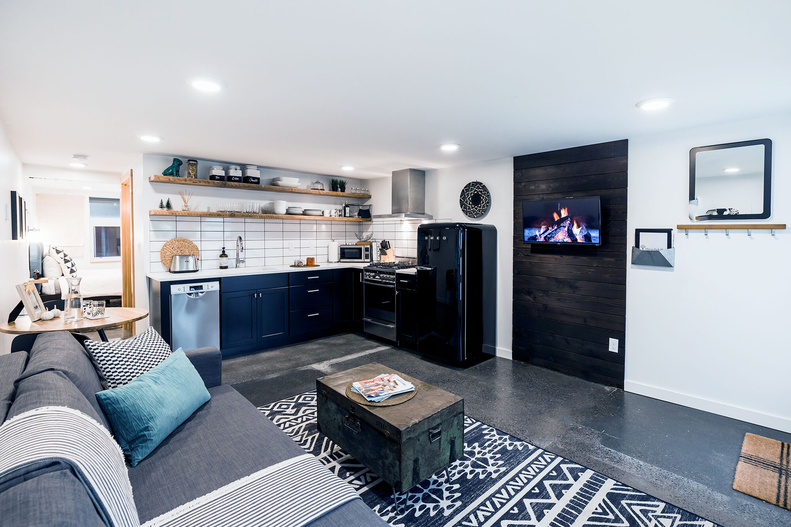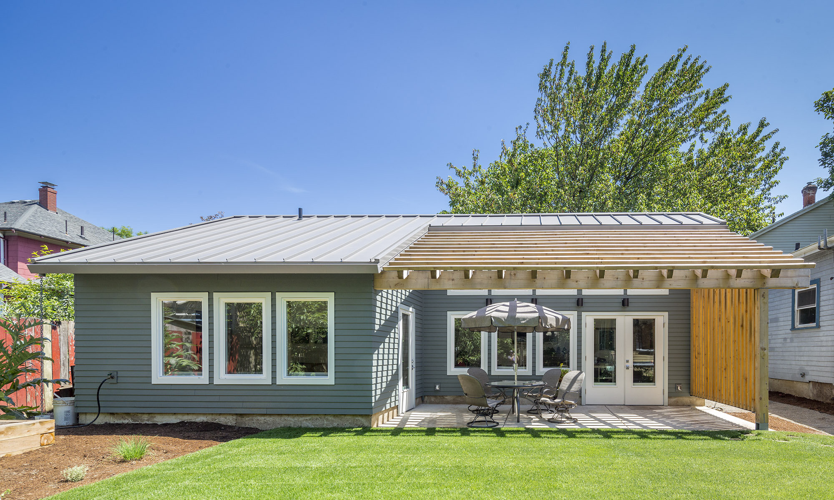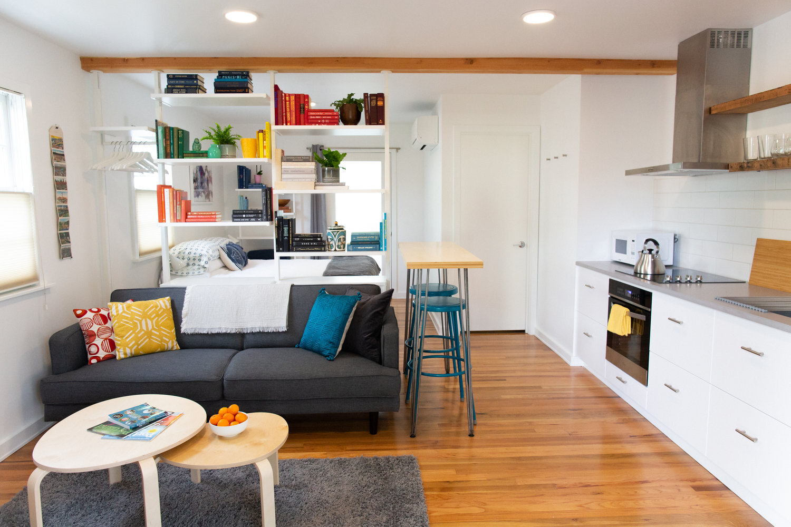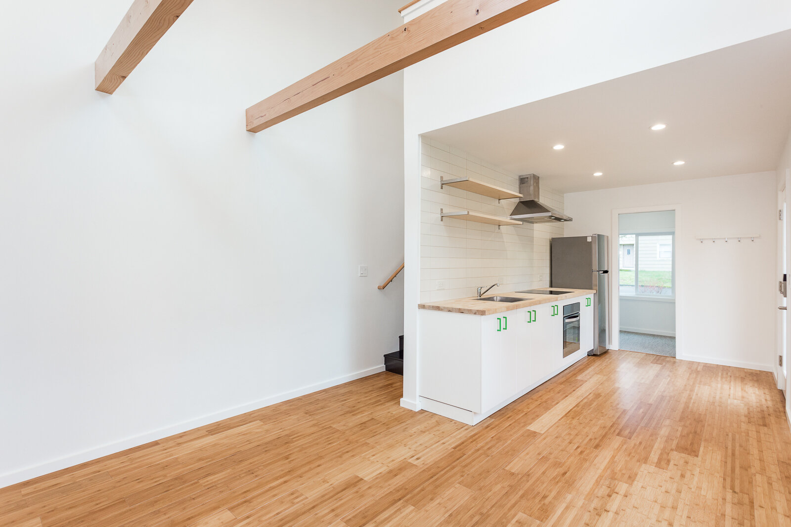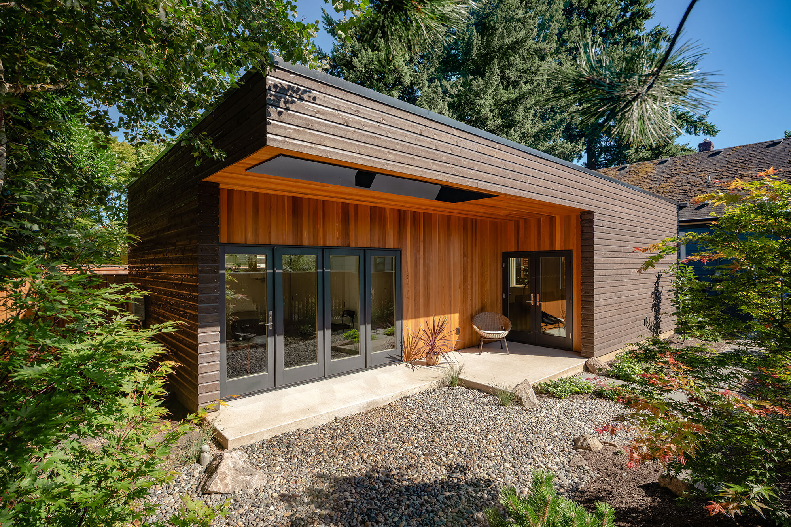Question 1: What is an ADU?
ADU is an acronym that stands for Accessory Dwelling Unit. The term refers to adding secondary homes on a property that already has a primary residential unit. For instance, if you own a single family house and build a second, smaller home in the backyard to rent out, that would be considered an ADU. This second unit could come in many forms including detached new construction ADUs, garage conversion ADUs, attached ADUs, basement conversion ADUs, or other internal ADUs. We find that the most common and ideal option for most properties is to do a detached accessory dwelling unit as they are the least disruptive to those living in the primary house.
Different places have different names for ADUs so you may have heard some of these names: granny flats, in-law units, backyard cottages, guest suites, laneway suites, au pair suite, basement apartment, secondary units,and more.
Regardless of what we call them, ADUs are great ways to add new housing options to our neighborhoods. They are used for a variety of reasons and are excellent investments. We have designed ADUs for aging parents, long term rental income, Airbnb rentals, downsizing, barrier free living, aging-in-place, guest suites, home offices, or just to have extra space for a family.
ADUs are inherently affordable as you don’t have to buy land, and they can provide income streams while increasing your property value. They are really great investments and are growing in popularity across the country.
Question 2: How much does it cost to build an ADU?
This is almost always one of the first questions we get asked, along with how much are the permitting and design fees. Fees can vary widely depending on the specifics of your project, the scope of work, complexities of the site, your budget, style and materials used. Cost also fluctuates with the market, so prices typically rise over time. This being said, below is a rough breakdown of the the typical cost of a detached ADU project in Portland, Oregon. Depending on your location the costs could be more or less than what is shown below. For instance, in the San Francisco Bay Area, New York City, or Seattle, the construction costs would probably be about 25-50% higher. In smaller cities or towns, like those in upstate New York, or the rural towns of Oregon or Washington, the construction costs could be a bit lower.
$200,000 to $350,000 - Construction Costs with a General Contractor (a high-end, luxury ADU could easily go much higher than top range. We have seen ADUs for over $500,000)
$20,000 to $35,000 - Architectural Fees (typically 10% of construction costs)
$3,000 to $5,000 - Structural Engineering Fees (around 1% of construction costs)
$7,000 to $25,000 - Permits (The range in cost here varies greatly by the local jurisdiction. In Portland it is largely dependent on two things: 1) Is the ADU being built initially as a short term rental? If not, there is a System Development Charges (SDC) Fee Waiver. 2) Do the additional plumbing fixtures for the ADU necessitate a new water supply branch installation by Portland Water? This alone can add over $6,000 to the cost of permits.)
$230,000 to $415,000 - ESTIMATED TOTAL PROJECT COST
As I mentioned, this is just a rough breakdown of the project costs. Location plays a big role in the cost of the project as material prices and labor expenses can vary dramatically across the country. The specifics of your property, construction access to the site, the final design and size, the quality of finish materials, appliances, fixtures and other design elements can impact this cost. With so many variables, please use these numbers as a quick estimate to help you build a project budget and conduct more research on ADUs in your area. If you have any questions or would like to run some costs and assumptions by us, please don’t hesitate to reach out.
Question 3: How long does it take to design and build an Accessory Dwelling Unit?
This is another tough one to answer as every project and client is different and some aspects are far outside anyone’s control - like the permitting process and weather conditions during construction. In my experience it can take anywhere from 12-20 weeks to design an ADU. Permitting varies greatly by jurisdiction, but in Portland we estimate permit approvals take about 10-12 weeks (where in some of the cities in the Bay Area permit review could easily take 6 months or more). Once permits are approved, we estimate 5 to 10 months to build the ADU, depending on weather conditions, material and labor availability and other unforeseen setbacks. In total that comes out to about a year from start to finish on the shorter side and maybe 18 months or so on the longer side. This timeline is for a detached accessory dwelling unit. It could be a bit shorter if you are doing an internal ADU like a basement or garage conversion.
Question 4: What services do you provide for ADU projects?
I view my role as a guide for my clients as we work through the design and construction process. I am there to see the big picture when it comes to your project, and foster the design concept through to the intimate details. This includes interviewing you to understand your goals and ideas, your aesthetic taste, and your specific needs. I then conduct research to understand the site conditions as well as the codes and regulations that will affect the project. I guide you through an iterative design process where I help you explore what appeals to you aesthetically and what you require functionally. I then coordinate the team of design, engineering, and construction professionals as we refine the design, work out the details, obtain permit approval, and turn the drawings into a built project. During construction, my job is to work with you and the general contractor that we select to build the ADU, so that your project is built the way it was intended, and that the final project meets your expectations.
In short, I help you with everything from creating a site plan, developing the architectural concept and floor plans, all the way to selecting tiles, counters, and other finish materials. I follow your project from early concept design through completed construction working with your best interests at heart.
Question 5: When should I involve a designer for my ADU project?
I may be biased, but I don’t think it is ever too early to hire a designer. We can add great value as you consider your options and refine your goals and ideas. If you are looking for a new property to buy, we can help analyze what the opportunities or challenges could be for different options. Designers can provide important pre-design services including site evaluation, feasibility studies, programming, and can help you explore options you may not have considered. Involving a designer early in the process can help avoid costly mistakes, and increase the likelihood of your satisfaction with the project. Plus, the earlier you hire a designer, the more time they have to really learn what your needs and taste is. It is my goal to design something specific to you and your site. Where the building is beautifully integrated into the surrounding context and responds to your unique needs, taste, and lifestyle.
Question 6: Don't designers add substantial cost to an ADU project?
Design fees are an investment that can actually save you money over the course of your project. Designers are focused on your project and help you make decisions that in the best interest of achieving your stated goals. This can include tracking the budget and making design decisions that keeps the project from going beyond what you can afford to build. We are familiar with general costs of materials and systems, and how design decisions could impact construction costs. We monitor your budget and can negotiate with contractors and suppliers to get preferred pricing on materials. At the same time, the design work itself can impact project cost in a beneficial way. With a strong passion for sustainable design my work aims to reduce energy and water use which can save you money over the lifespan of your project. Selecting high quality materials and systems can reduce maintenance costs or allow you to avoid costly replacements down the road. All of these savings could be much greater the upfront design fees.
Beyond just the potential lifecycle cost savings, creative problem solving can turn a difficult property into a successful building site. We can look for opportunities to take advantage of or challenges to avoid. We also spend time documenting and detailing the design decisions to avoid costly changes once construction is underway; one of the biggest reasons projects go over budget is change orders in the field. It is always cheaper to make changes on paper before construction begins.
It is also important to remember that design fees are part of your project budget from the beginning. If you come to us and say your total project budget is $350,000 then that would include all project costs. Design fees wouldn’t necessarily increase your budget beyond that number unless you decide to increase the budget. You are in control of how much you spend and it is our job to help you manage that budget to get the best results.
Question 7: How are designers compensated?
Design fees can be based on time, a lump sum, a percentage of the construction cost, or based on the project's square footage. Each design studio has their own ways of deriving their fees and billing clients. And fees can vary depending on the scope of work, included services, complexity of the project, or even how often clients change their mind or ask for design revisions. Overall, estimating design fees to be approximately 10% of your project cost will be a good starting point when developing your budget.
Having worked with over 60 ADU clients to date has provided some insight into what clients like in terms of fee structure. I have found that clients prefer to have cost certainty as they begin their project. Hiring a designer can be stressful and there are many horror stories of design fees going far above initial estimates and getting out of control. To limit this pain point for clients, I put together a lump sum fee proposal where the fees are fixed from the beginning of work and you know exactly what you will pay for our services. As long as the scope of work doesn’t change or you don’t ask us to start over partway through, our fees won’t change. Typically the lump sum fee will be 10% of the construction budget.
Question 8: What is the client’s role in the ADU design process?
The entire design process is built around our clients and making sure we understand their goals and ideas and design to meet their taste and needs. We depend on you to communicate your design preferences, functional requirements, and budget. This last one is key. It is vital that you are open and transparent about how much you expect to spend on the project. The clearer you are at the beginning the better we can serve you as we work to design inspiring spaces that meet what you are willing and able to spend. We don’t want to design something that is over budget as we want to see our designs get built.
Your timely response to questions and design submissions will help keep the project on schedule. It is also important for you to raise any concerns you have as the project proceeds, so they can be addressed in the earliest stages. Working in partnership with us will help ensure the best possible outcome for your project.
Question 9: How long does it take to permit an ADU in Portland?
We usually estimate that in Portland it takes 10-12 weeks to receive a permit. Although we have heard that some projects are getting approved on faster timelines with the electronic permit submission now in place.
It is important to point out that each jurisdiction is different so permitting times can vary greatly. Some smaller towns or cities approve projects in a few days. Larger cities like those in the Bay Area can take many months to approve a design. We recommend you call your local building department to inquire what their typical timeline is for permit approval. Or if you would like us to help you find this information let us know. We would be happy to help.
Question 10: What is the payback time for an ADU investment?
What do you think you can get for rent? I know it isn’t great to answer a question with another question but that is really the crux of the question. If you are in a high rent area like Berkeley, California you may have a payback period of 5-6 years. If you are in a smaller town with lower rents it could be 10-15 years.
The good news is that ADU actually can pay you back twice. First is the rental income they can generate on a month-to-month basis. If you rent these out as long-term rentals or even Airbnb/short term rentals you can get revenue on a monthly basis. You would just have to check that what you can get in rent would be more than the cost of the servicing the loan you use to build the unit. On top of the rental income, your ADU also adds value to your property. If or when you decide to sell the property you will get an increased return based on the ADU that adds to the value of the main house.
Crunch the numbers to verify this, but we think they are great investments.
Question 11: How are ADUs financed?
The client’s I have worked with primarily use three ways to finance accessory dwelling units: cash, home equity lines of credit (HELOC), or cash out refinances of the main house. Right now there aren’t many financing products specifically for ADUs although as they grow in popularity this is starting to change. Banks are recognizing the value they add and are starting to be more open to financing options for adding ADUs. Many cities are also working on finding ways to create financing products to make ADUs more attainable for people of all income levels. I recommend contacting your local bank or credit union to talk about what financing options they have that would cover the cost of adding an ADU.
Question 12: What is the cost per square foot for ADU projects?
No offence, but this is the wrong question to ask. Construction costs are not proportional like this. An 800sf ADU doesn’t cost $350 more than a 799sf ADU. I know many resources on the internet talk about cost per square foot and some contractors and real estate agents talk about costs this way, but with smaller projects like ADUs it just doesn’t make sense.
Put it this way, all ADUs have some things they have to have: kitchens, bathrooms, heating, water and electricity, a foundation, roof, walls, a front door. These tend to be the more expensive parts of a home. Where a full sized home can distribute the cost of these items over lots of square footage in empty bedrooms or living rooms ADUs don’t have that ability. If you did calculate the cost per square foot of an ADU it would be much higher than the square footage costs you find on other sites.
Quick example, the project image at the top was an ADU that was about 500sf and cost about $200,000 in construction costs. That is around $400/sf. or $500/sf if you include the full project cost. Now lets say we added another bedroom and expanded the living room to make that an 800sf unit. The new cost wouldn’t be 800sf * $500/sf for a total cost of $400,000. Instead it would probably be around $300,000 total, an addition of around $50,000 in construction costs.
Costs just aren’t proportional to square footage so please start thinking about total budget rather than per square footage. If you have a budget of say $300,000 we could design you a nice 400sf unit or a nice 800sf unit. In both situations we would design a project that balances your budget with your goals and needs.
I’m glad we all agree to think about cost differently.
Question 13: Can I buy a pre-designed ADU Plan?
Yes you can. Depending on the local codes and regulations there could be a predesigned ADU that meets your goals and the local rules. In fact, we sell ADU plans of projects that we have designed to offer great modern design to more people. We understand that not everyone can afford or wants to spend the time on a custom ADU design. Buying a predesigned planset may be the right path for you. It could save some money and time. However, each local jurisdiction has their own sets of rules that determine what can be built. It is up to you to make sure that the plans you buy meet the regulations where you live.




