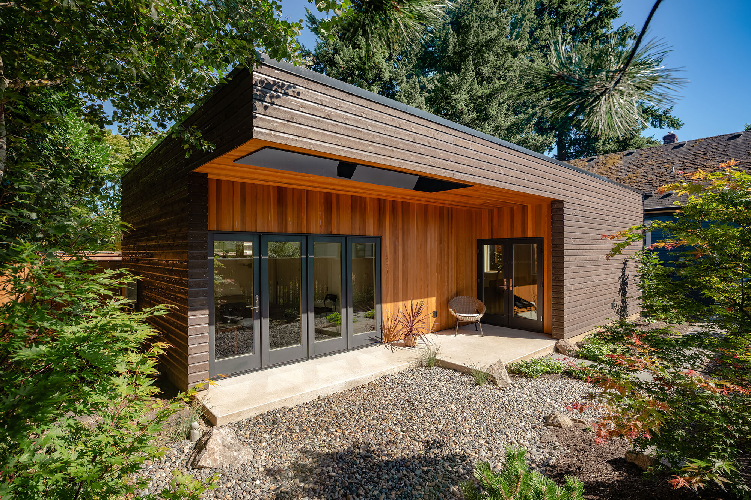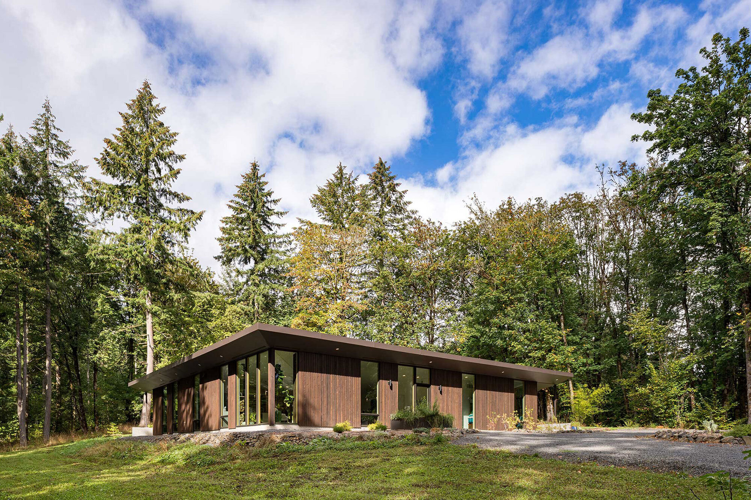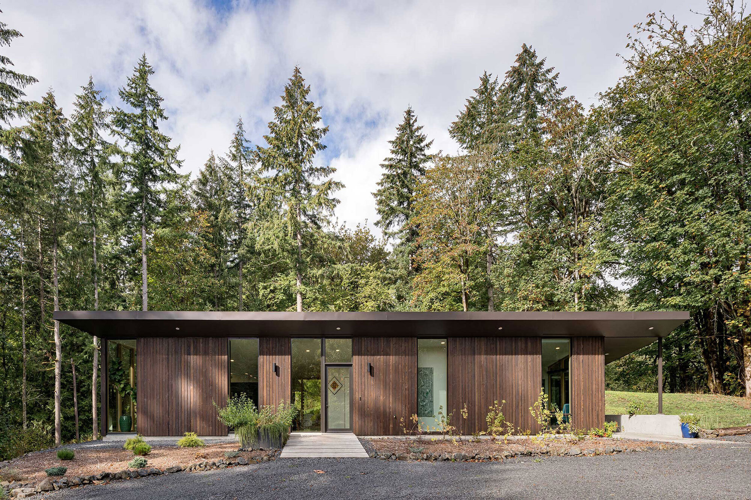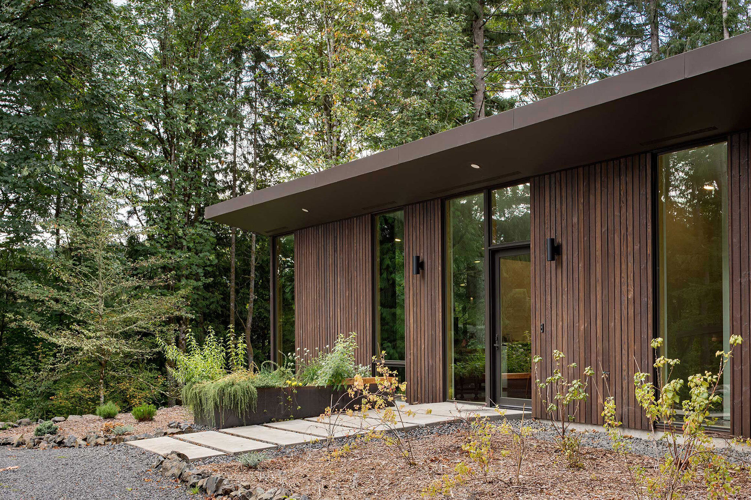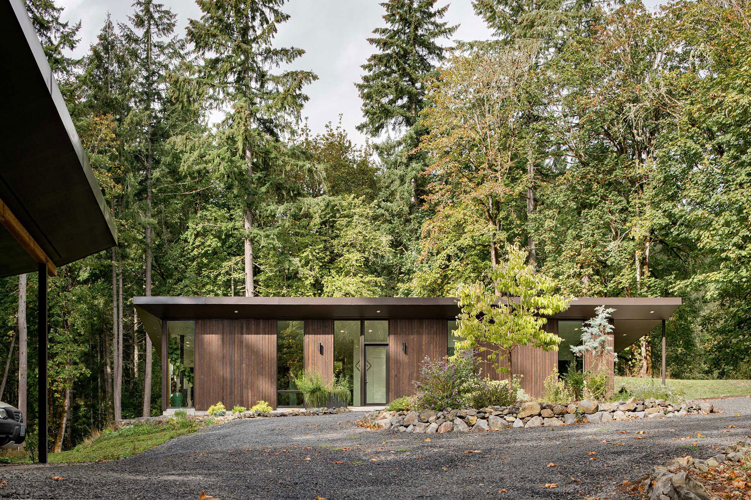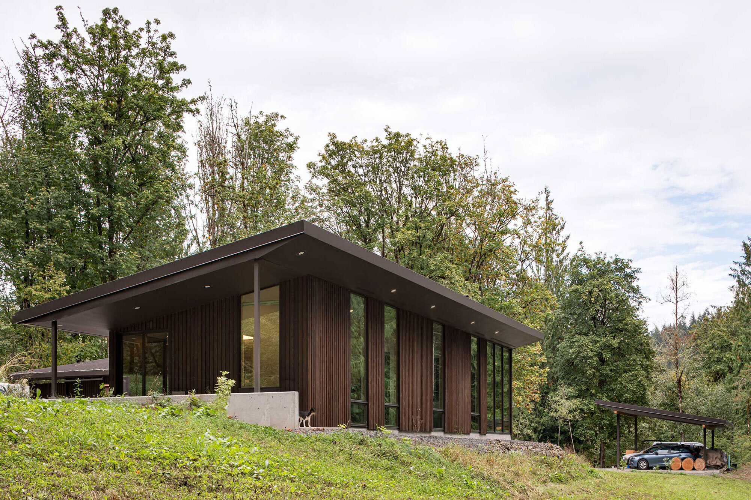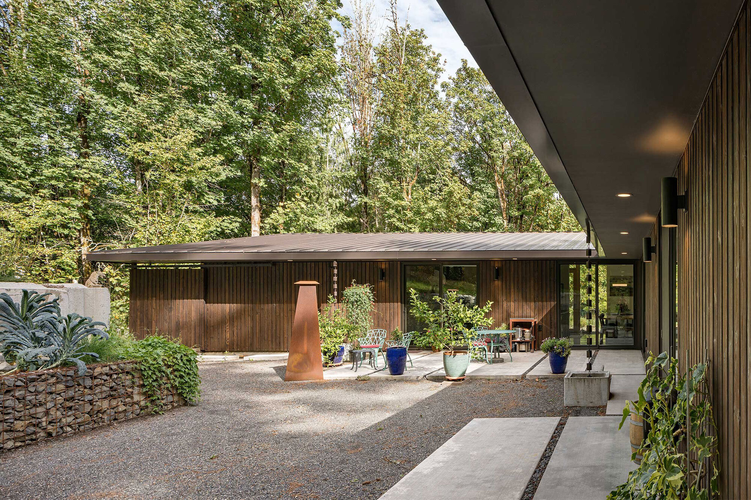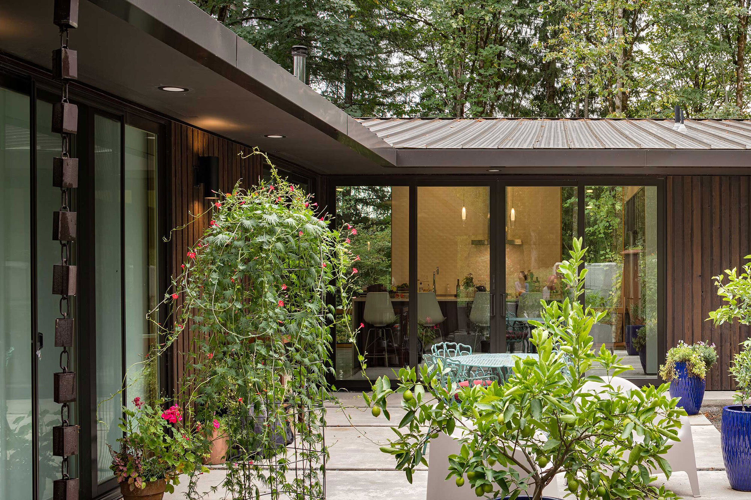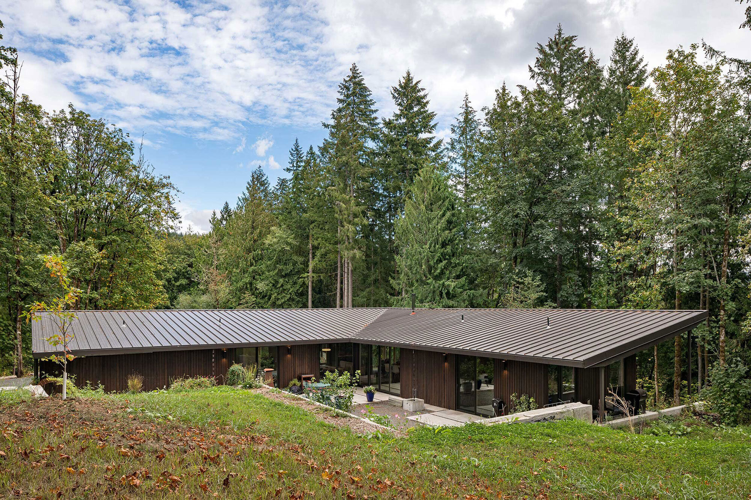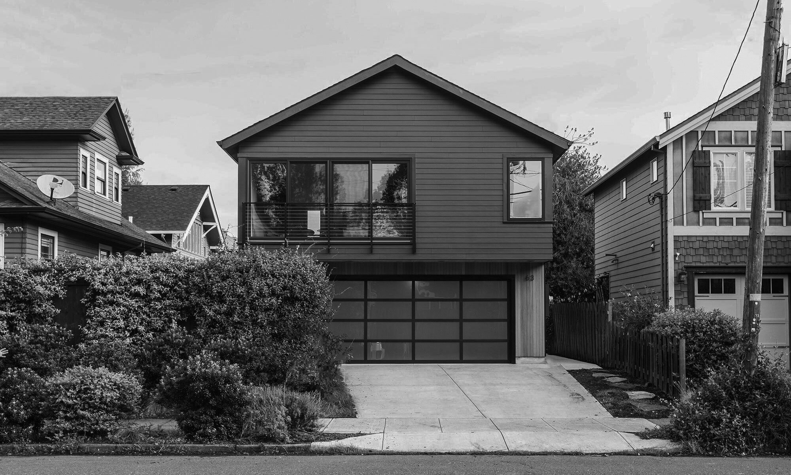If you are considering designing and building a custom home there are three steps you need to take as you embark on this journey. You have to find land, find a designer and builder, and set a project budget. When people reach out to us about their projects, cost considerations are typically the first question they ask. They may already have land picked out, or are looking for our help as they consider different properties. What they are most stressed about is seeing if they can afford a project that meets their goals and ideas. Budget is top of mind and usually a big part of our early conversations. Here we will discuss the various aspects of a project budget and some numbers of recent projects so you can have a jumping off point as you consider your project.
When I read articles like this, I always get frustrated trying to find the answer to the first question. How much will it cost? Rather than make you scroll all the way to the bottom (although you should definitely read through everything) let’s get right to the chase. The answer is $1,260,000 plus the cost of land.
Of course that isn’t exactly accurate. It is impossible to give you an exact number without knowing more about the specifics of your project, but it it isn’t that far fetched. I would say that most nicely designed custom homes will start at around $1 million and go up from there. It may be possible to build something very nice for under that amount, especially if you are looking for a smaller project like a weekend getaway cabin, or some other modest project. But for most full sized houses, say 1,500 square feet and up, I would venture to guess that the final cost will start at around $1 million when all factors are considered. Keep reading for a more detailed breakdown of how these costs add up.
There are three main expenses you will need to plan for with a custom home. The first is the cost of the land. Second is the soft costs - all the fees that are needed to develop the design and get permission to build the project. Third are the hard costs - the expenses of actually building the project.
Land Costs
Unfortunately you are going to hear this a lot, but this cost is widely variable. Depending on the location, the local market, the type of land, the quality of the property, surrounding property values, views, water features, and other qualities, the price can fluctuate. For example, I’ve been looking at land in the Hudson Valley and Catskills regions of New York State and have seen land that cost $2,000/acre and others that have been over $100,000/acre. The main factors were views, if the property was on a river or lake, and the location - closer to New York City or the trendy towns in the Hudson Valley drove up the cost significantly. I am hoping to narrow in on some properties in the range of $10,000 per acre and want a minimum of 10 acres of land. So my land budget is about $100,000 to $150,000.
On the other hand, I have also been helping a client search for land in the High Desert of Oregon (a couple hours drive from Portland) and we are eyeing a property that is 60 acres for $199,000, or around $3,300/acre.
Soft Costs
When just throwing around rough numbers as you start thinking through the project budget, we recommend you allocate 20% of the project budget to soft costs with the remaining 80% going to the hard costs. This is a general rule of thumb and a good guideline to use before you start getting actual numbers to plug into your calculations. This 20% would cover design fees, engineering costs, permitting fees, insurance, financing costs, site survey, and other required expenses before ground is broken to start construction. Let’s break this down a bit further.
Design Fees
You can budget about 10-15% of the project budget for design fees. Some designers might be a bit cheaper but also may not offer the same level of service. Designing a custom home is a significant investment and you want a design team that is going to give it the time and dedication it needs to do it right and create a high-quality result. Compared to the cost of construction, design fees are still a small percentage of the overall project and not somewhere you want to cut costs. Design fees vary depending on the firm, their reputation, the budget of the project, what scope of work is included in the fee, and the local market, among other factors. In NYC we have seen 12% as a very common design fee percentage, where famous starchitect firms may be 15% or some could even be as high as 20-25%. I offer a few different tiers of design fees depending on the scope of work, 10%, 12%, or 15%.
For argument’s sake, let’s say you are looking to spend $1,000,000 on the construction of your home. You can thus budget between $100,000 to $150,000 for design fees.
Engineering/Consultant Fees
A few different engineers are needed for most residential projects: civil engineering, geotechnical (soils) engineering, and structural engineering. Occasionally we may also engage a Mechanical, Electrical, Plumbing engineer if it is a complex project, although typically we approach these systems as a design-build where the contractor who installs the system also does the design and permitting work. You can budget about 1% of the construction cost for each engineer as a placeholder before we get actual bids from companies. Fees could vary if it is a complicated site; steep topography for instance. A site survey is also required and could add another $5,000 or so in fees depending on the site. Other consultants may also be necessary like arborists, landscape designers, energy consultants, and others depending on the specifics of your project and your property.
For that same theoretical $1,000,000 project you are looking at around $35,000 to $50,000 in consultant fees.
Permitting Fees
Each jurisdiction has their own permitting process and associated fees. Typically there is a permit review fee for the actual time and effort for the building department to review the drawing set and issue an approved permit. On top of that, most cities and towns also asses system development charges for new construction. These are fees that cover town expenses for infrastructure and services like roads, schools, utilities (water and sewer systems), parks, and other amenities.
On a custom home we completed in Portland that was valued at $750,000 in new construction, the total city fees came in around $47,000.00. That includes about $16,500 in permit fees and $30,500 in System Development Charges (SDCs). That is a lot of money! Not every jurisdiction will be this expensive to get a permit. Call the town where you are planning to build and talk to someone in their building department. Alternatively, many places have permit fee calculators on their building department websites.
Let’s use $50,000 to be conservative.
Insurance
It is recommended that you carry insurance during the construction process. This would cover things like unexpected events: think fire, weather, vandalism, or theft. The goal is to have security that if there is an issue during construction your insurance would cover losses or increased expenses to prevent the bank from foreclosing on the project. Policies vary depending on deductible and coverage amount. Annual premiums can range between 1% and 4% of the project cost but call an insurance company to get specific quotes.
Say 1% for now, for $10,000.
Financing Costs
This would be the cost of securing a construction loan, plus the interest you will pay throughout the project’s construction. Most construction loans work like a line of credit, so you make monthly draws to pay for the General Contractor’s labor and materials. You then start accruing interest on that balance until the project is complete and you then refinance into a more traditional mortgage (at a lower interest rate and a longer loan term). Closing costs on the loan could be around 1% of the loan amount, and interest can add up quickly - probably around 5% of the loan amount over the course of year, although the actual amount will depend on the interest rate and length of construction.
Say $50,000 for the loan fees and 12 months of interest accrual.
Altogether we are right around $260,000 in expenses (using 10% for design fees) on top of the estimated construction cost of $1,000,000. That is almost exactly 20% of the project cost ($260,000/$1,260,000).
Hard Cost
Before construction has even begun you have already spent about 20% of your project budget, more if you include the cost of land. We understand it is stressful being this far into the project without even seeing progress on the site. This is why everyone is so excited when that permit approval arrives and construction can begin.
At this point the cost of your project shifts from the design team to the General Contractor. The GC will take over leading the project and will typically invoice monthly based on the construction progress and the month’s labor and material costs accrued. This monthly invoice will be approved and then sent to the bank to issue payment from your construction loan.
Let’s discuss how we can estimate the cost of construction. First, I’d like to state for the record that I dislike cost per square foot calculations. All square footage isn’t considered equal, so we shouldn’t assign the same cost evenly across the project. Kitchens and bathrooms are expensive with all of the electrical work, plumbing work, casework, cabinets, counters, tile, etc. On the other hand, bedrooms, typically just empty rooms, are cheap square footage. So adding a second kitchen is much more expensive on a cost per square foot basis than adding an extra bedroom. This all being said, sometimes cost per square foot is the easiest way to make quick calculations. Let’s walk through some calcs.
Typical construction costs for a nice custom home start at around $350 per square foot and go up from there. For example, a new construction 2,500 square foot home would have a rough construction budget of $875,000 (2500 x $350). However, if you are looking for something more towards the luxury side, you could start seeing cost per square foot approach $500/sf or even higher. There are hundreds of decisions we will make together throughout the design phase that will affect this cost. In our $1 million dollar house example mentioned in the soft costs section, we would be looking at about $400/sf.
Why do I hate cost per square foot so much? Let’s say you want a smaller house - more of a weekend getaway in the mountains rather than a larger home for full-time living. In that case maybe you only need a nicely designed 1,200sf home. Using the cost per square foot calculation you will get a construction cost of $420,000. Sounds great. However, that is misleading. The expensive parts of the home (kitchens and bathrooms, excavation, and utilities, etc. ) aren’t being subsidized by as much cheap square footage (bedrooms, dining room, etc.). You should expect the cost per square foot for smaller projects to be higher than larger homes. For some of the Accessory Dwelling Units (ADUs) we have designed, cost per square foot often came in at around $500/sf or more, and we even saw a couple come in closer to $800/sf (one was on a steeply sloped site with complicated foundations and structural requirements).
For nice round numbers, from my experience I would say a high-quality ADU would start at $250,000 in construction cost or $300,000 in full project costs and up. A small vacation home would start at around $500,000 in construction cost or $600,000 in full project cost and up. Meanwhile, a full custom home would start at around $1,000,000 in construction cost and $1,200,000 in full project cost and go up from there.
Other considerations for Construction Cost:
Clients have immense control over the final cost of their projects. We guide you through the hundreds of decisions to be made but at the end of the day you are the one who has the final say on what you are willing to spend, and make the decisions that affect the cost. For example, you can get tile for the bathroom that cost $3/sf or tile that costs $30/sf. Kitchen appliances could be a few thousand or $30,000. Windows and doors can be cheap vinyl or luxury triple-pane, high-efficient, European tilt-turn windows for hundreds of thousands. Roofing, siding, flooring, structure, heating/cooling systems, hardware, lighting fixtures, and dozens of other decisions will have large impacts on the final cost.
Of course the property you pick at the beginning will also impact the construction cost. Steep slopes could necessitate more expensive structure, retaining walls, and other site expenses. Granite bedrock close to the surface can make excavation extremely expensive, especially if you are considering a basement. Having to clear trees, or level a flat part of the site can add costs. If the building site is far back from the street you could have to build a long driveway and pay to get utilities back to the house location. If the property is rural and necessitates a septic system or water well, rather than tying into the city utilities, that could add significant cost. These are all reasons it is important to do due diligence and maybe even hire the design team prior to putting in an offer on a piece of land.
Conclusion
There is a lot to think about. Budgeting needs to be well thought out and will be affected by lots of outside forces and personal decisions. These numbers are just rough guidelines to get you started as you consider your options. Most importantly, we are happy to talk with you about your goals and ideas and offer any advice or insight based on the specifics of your project. Don’t hesitate to reach out with any questions. We can also help you crunch some early numbers and even help you find land if you want some help looking for the right property for your dream home. Let us know how we can help.




