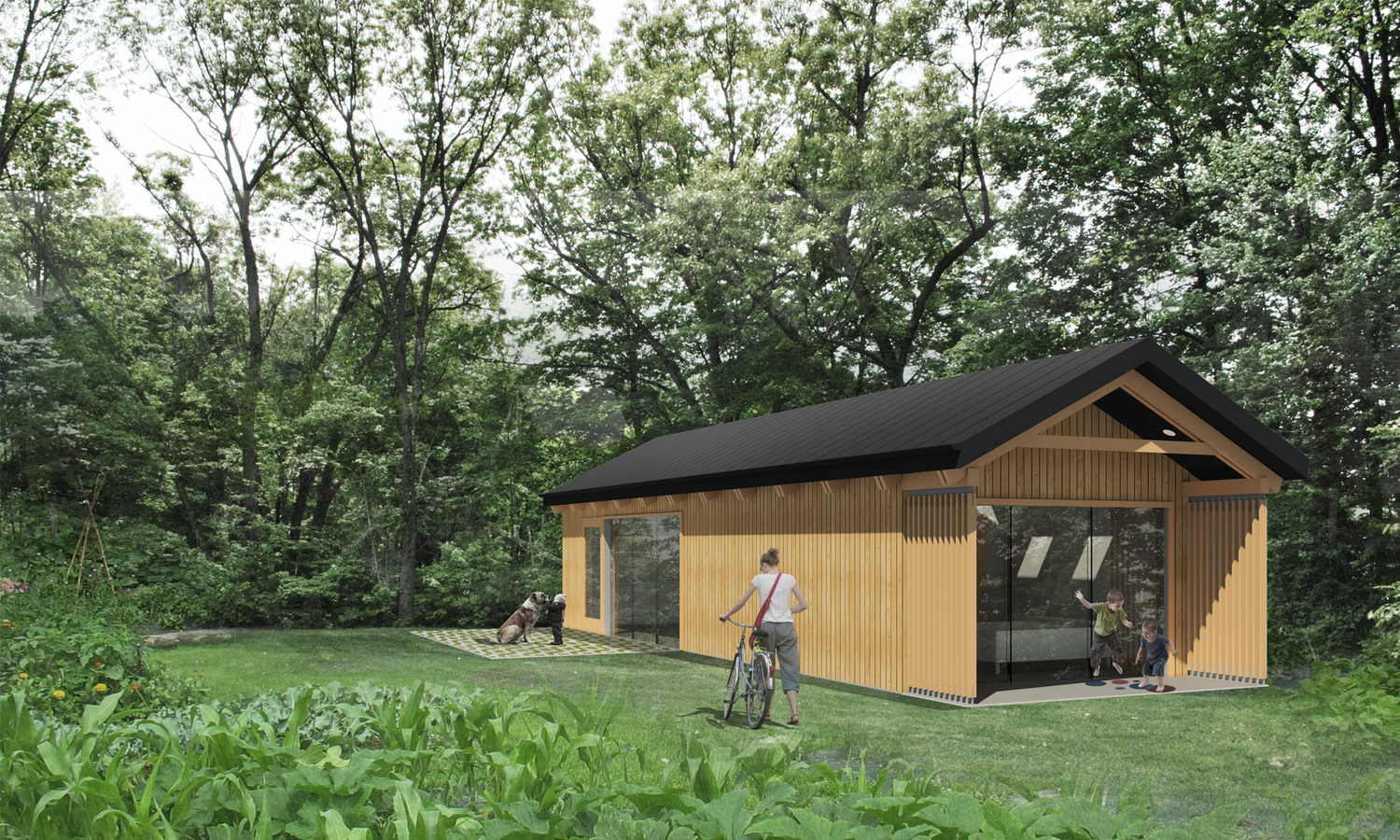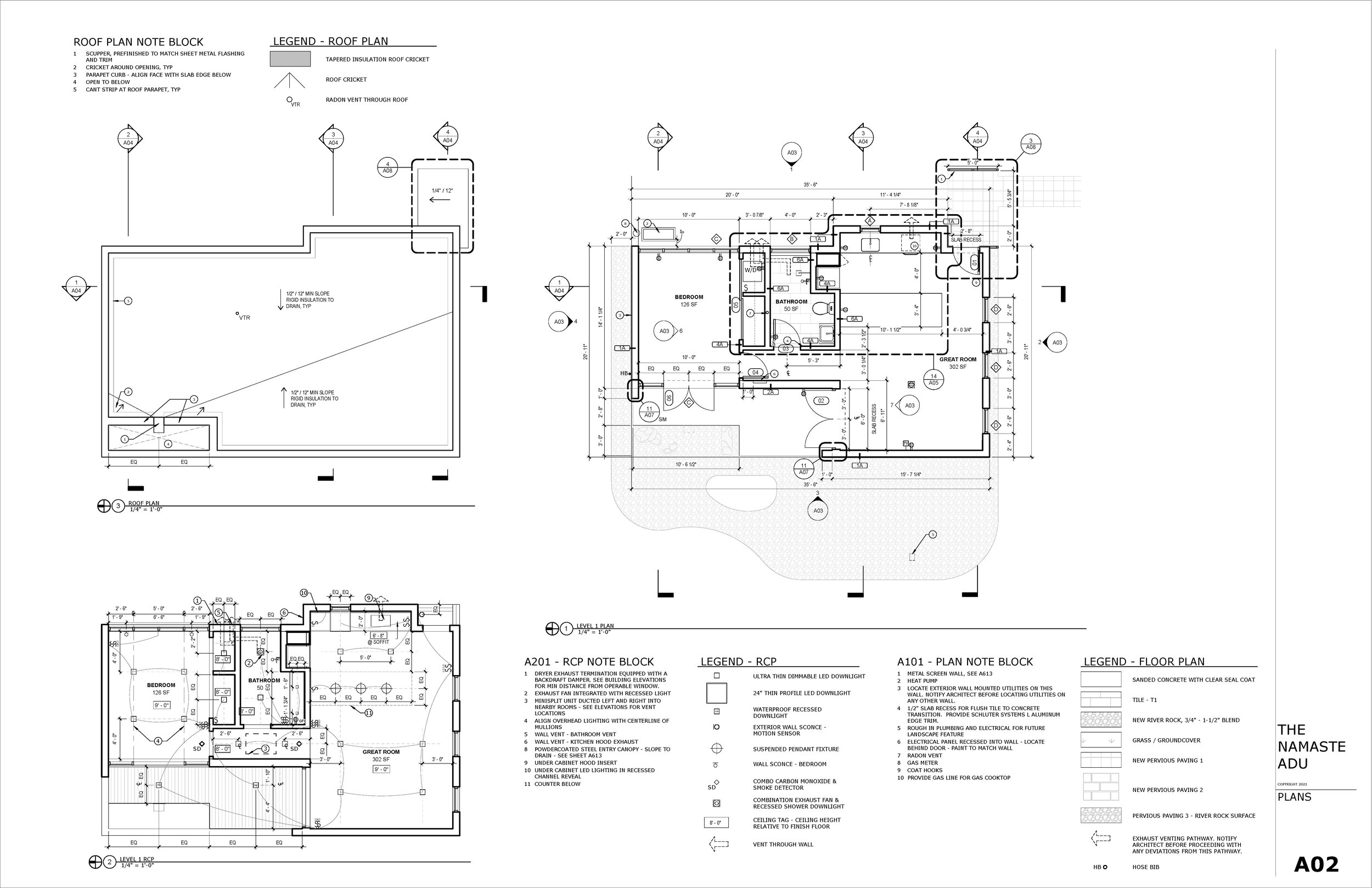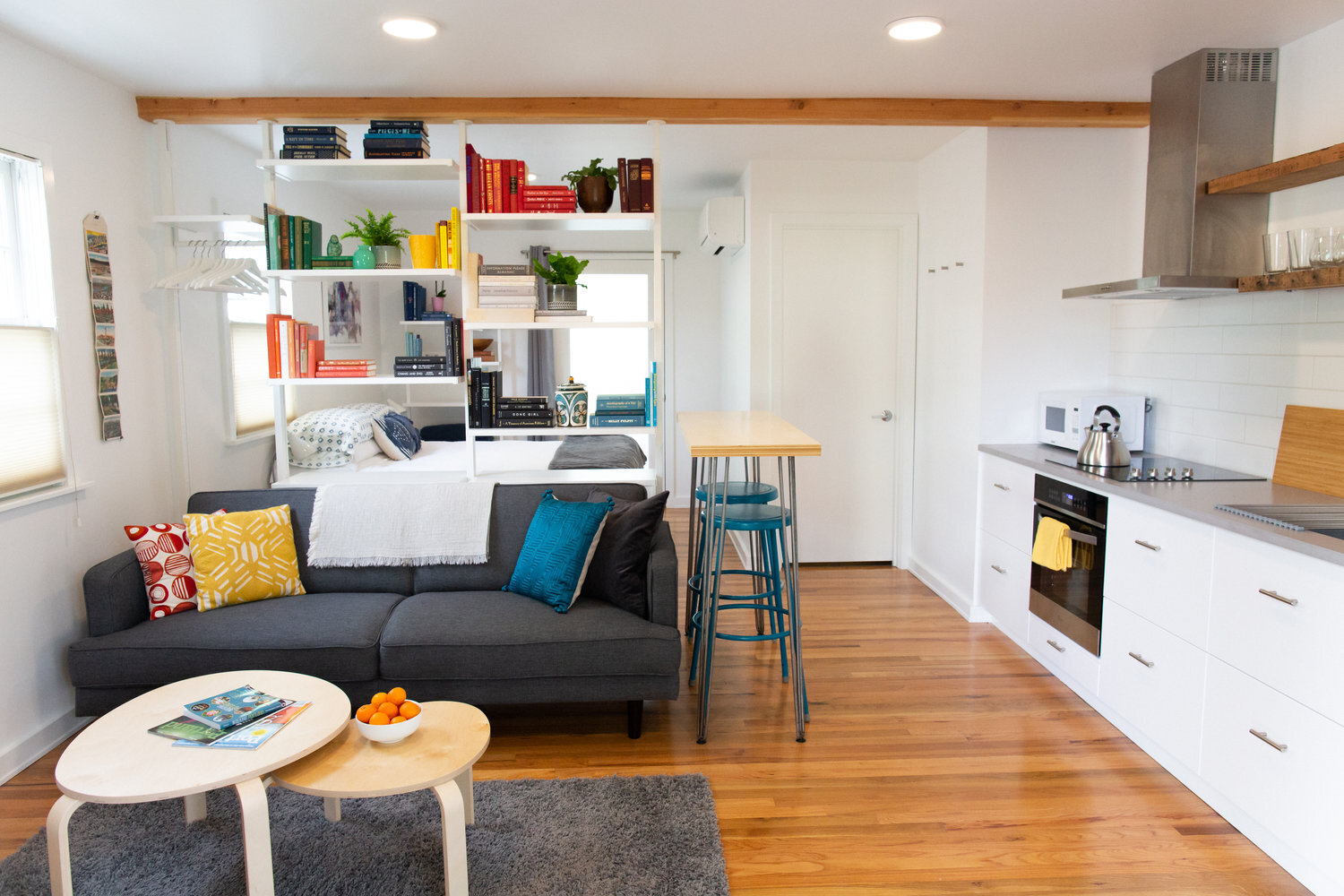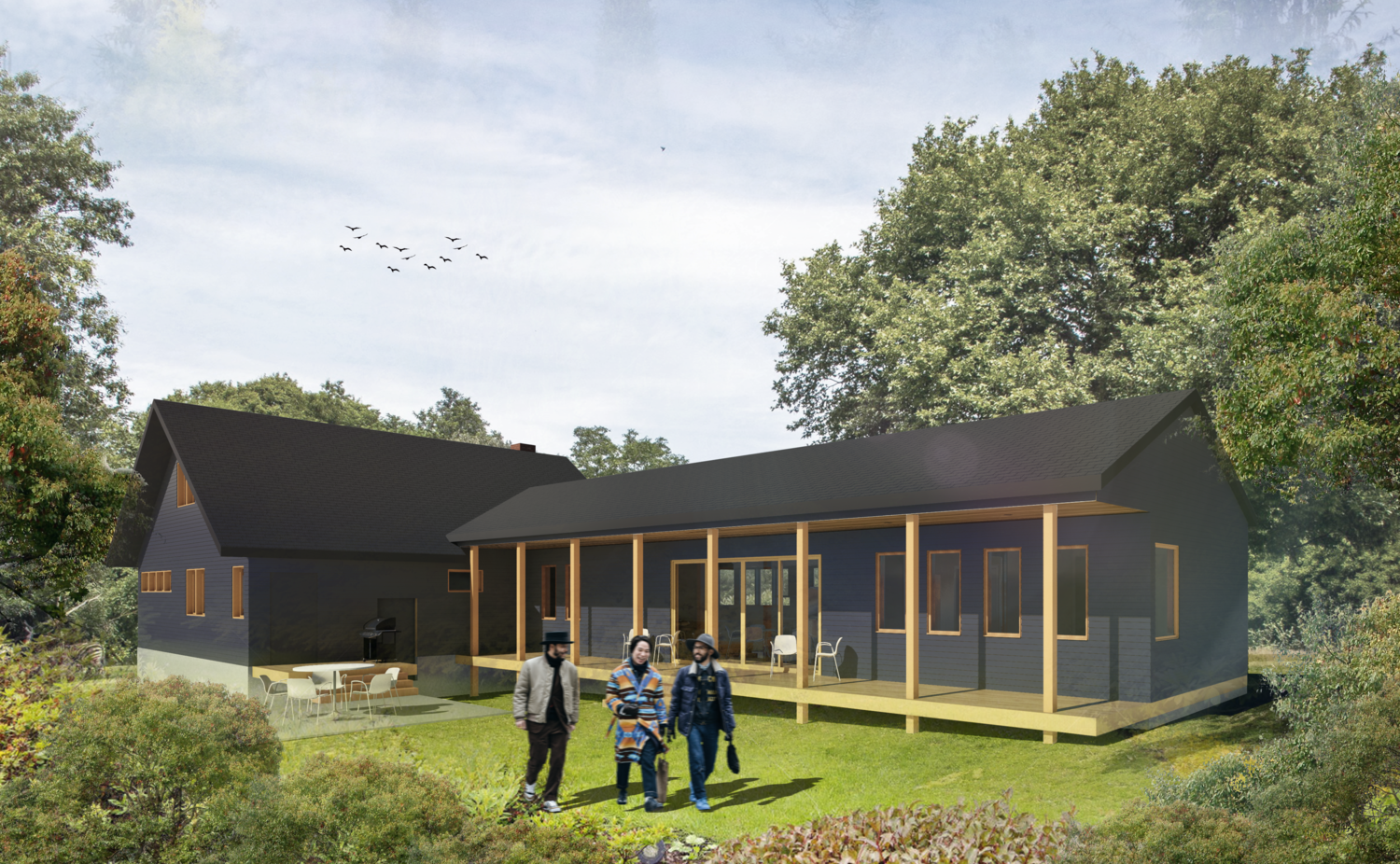This is everyone’s least favorite phase of getting a new project completed. Permitting is where you submit all of the design documentation to the local building department to be reviewed and approved before being given permission to break ground and start construction. Each jurisdiction (town, city, county, and state), has their own rules and regulations that guide the design and construction process and requirements for issuing permits. Even for small projects like ADUs, permitting requirements can add a lot of work and time onto the project.
Zoning and planning drawings, construction documents, and building permit applications are typically completed by the design professional, and submitted to the necessary offices or departments by the designer, general contractor, or in some cases a special permit expediting company. The design professional will also respond to questions and comments from the city plan checker as they review the drawing sets. It is typical to receive multiple requests for additional information from the various departments, and the design team will work with them to provide necessary additional information or make edits to the drawings to meet their requirements.
With this all being said, here are some of the aspects of the permitting process that is important to consider to have realistic expectations for what to expect:
Permit fees
It isn’t cheap to build a new project and building departments want a piece of the pie. Although fees vary greatly from city to city, you can expect to pay thousands of dollars in permit fees and system development charges. Permit fees on recent ADUs in Portland have ranged from $8,000 to almost $20,000. The fee range depends on size, value, utility connections, end use of the project, and other factors. Some jurisdictions are trying to incentivize ADUs by offering reduced fees but still, there will be a significant cost here. When you are first considering building an ADU, we highly recommend you call the local building department to ask for an estimate of the permit fees.
Department Reviews
Building plans are just one of the many reviews that take place as part of the permitting process. Each department typically has some involvement in the review and approval of building projects. Transportation departments review site plans for curb cuts, water departments want to understand utility connections, plans examiners make sure the design meets the building code, while planners review the site plan and overall design to ensure it addresses the local zoning codes. Depending on the location you may have reviews for tree coverage or removal, and other environmental considerations for the project. The point here is that permitting involves a series of reviews from the various departments in your local jurisdiction. This is one of the reasons permitting processes take months to complete and cost thousands of dollars.
Changing Rules
This comes up below in the note on politics, but we want to give it some extra attention because it is important for everyone to understand the permitting process. City councils, state legislatures, and national codes and regulations are constantly shifting as new laws are passed and repealed. Unfortunately, these don’t follow a set schedule - new rules aren’t introduced all at once and there is no set time period for rules in place to remain set, allowing professionals to learn how to accommodate new regulations. Rules can change month to month and even when the language doesn’t change, departments can decide to interpret rules differently with very little public notice. It is a frustrating but unavoidable part of the permitting process for ADUs as well as custom homes and other project types.
Checksheets
Your town may call this something different like a plan check comment, but what we mean by checksheet is a list of all the revisions, changes, or additional information the plans reviewer requests in order to approve the project. Typically each department will review the design drawings for specific things they require. For example, the water department will review the site plan for water hookups, sizing of the water meter, and calculation of fixtures to assess any fees. Building code reviewers will check to ensure the design meets all of the local codes for safety. Planners will check that the design meets the local zoning regulations. If the reviewers from each department see something in the drawing that doesn’t meet their requirements or there is missing information that they need in order to give the design their stamp of approval, they issue a checksheet. Sometimes a design may only get a checksheet with one or two items, while other times a more complex project or site may lead to dozens of checksheet items. In our experience, typically a project will get a handful of items and can usually receive a permit after one or two rounds of revisions. It is also important to read the note below about politics and subjectivity in permit reviews as this can have a big impact on checksheets and how many items or revisions are needed.
Permitting Time
This is the million dollar question and oh so hard to predict. Not only is prediction almost impossible but it seems to be getting worse and worse over time. With each added regulation, impacts from the pandemic, perpetually understaffed building departments, and unnecessary complications with the codes and regulations, permitting time can range from months to years! In some cases, like smaller more rural towns, getting permit approval my be straightforward and take days or weeks, but these are rare occasions. Working on projects in Portland would typically take 3-4 months to get approved. Cities in the Bay Area could take 6+ months and sometimes much longer. Seattle would require early submission for planning approval followed by a more intense permitting review when the full design documentation is complete. It could take 6-months to a year on these projects. And these are just rough estimates. Timing can fluctuate based on how many other projects are in line ahead of you, what the staffing situation is at the building department, and even what technology the department uses. Some still require paper submissions vs digital reviews. Call your local building department to get a sense of timeline, submission requirements. This is also information your designer should know or can research for you. In fact, we talk to the local building department as part of our pre-design services to gather as much information about permitting requirements and timeline so we can set realistic expectations for our clients and build this into the project schedule.
Expectations
You should definitely expect some changes will be required to your design in order to get permit approval. For many of the reasons discussed above, it is almost impossible to get a project approved on the first try considering the various rules and regulations and the subjectivity of the review process. Despite years of experience designers and architects are still going to have to work with the staff of the local building department to make revisions to the drawings to comply with all of the rules and regulations
A note about politics in the permitting process:
Planning regulations and building codes change constantly. The interpretation of laws within each city varies from city planner to city planner and from inspector to inspector. Some cities make it easier to get planning approval while others implement systems and processes that make some projects impossible, or simply struggle to keep up with the laws that are constantly changing. No one can keep up with all codes and regulations because they can be interpreted by city officials with almost unchecked control. Although residential designers are experts at navigating this complex permitting process, and work hard in order to get your permits efficiently, it is almost impossible to steering a project through without some challenges and hiccups. You can expect that your project will get some questions and plan checks from the planning and code reviewers. Your designer should work as swiftly as possible to make any necessary revisions and answer any questions from the city offices, but it is important to have some patience and understanding as this process is being navigated.
Conclusion
The permitting process varies a great deal from place to place. Yet it is a necessary step in the process and not one that can be avoided or shortcut. When starting your project it is worth calling your local building department to receive an estimate on the timeline and fees associated with getting your project approved and permits issued. Building in a reasonable schedule and cost into your budget and timeline can help ensure your project stays on track and meets your expectations. This is also a great topic to ask your designer about as you start the design process.



















