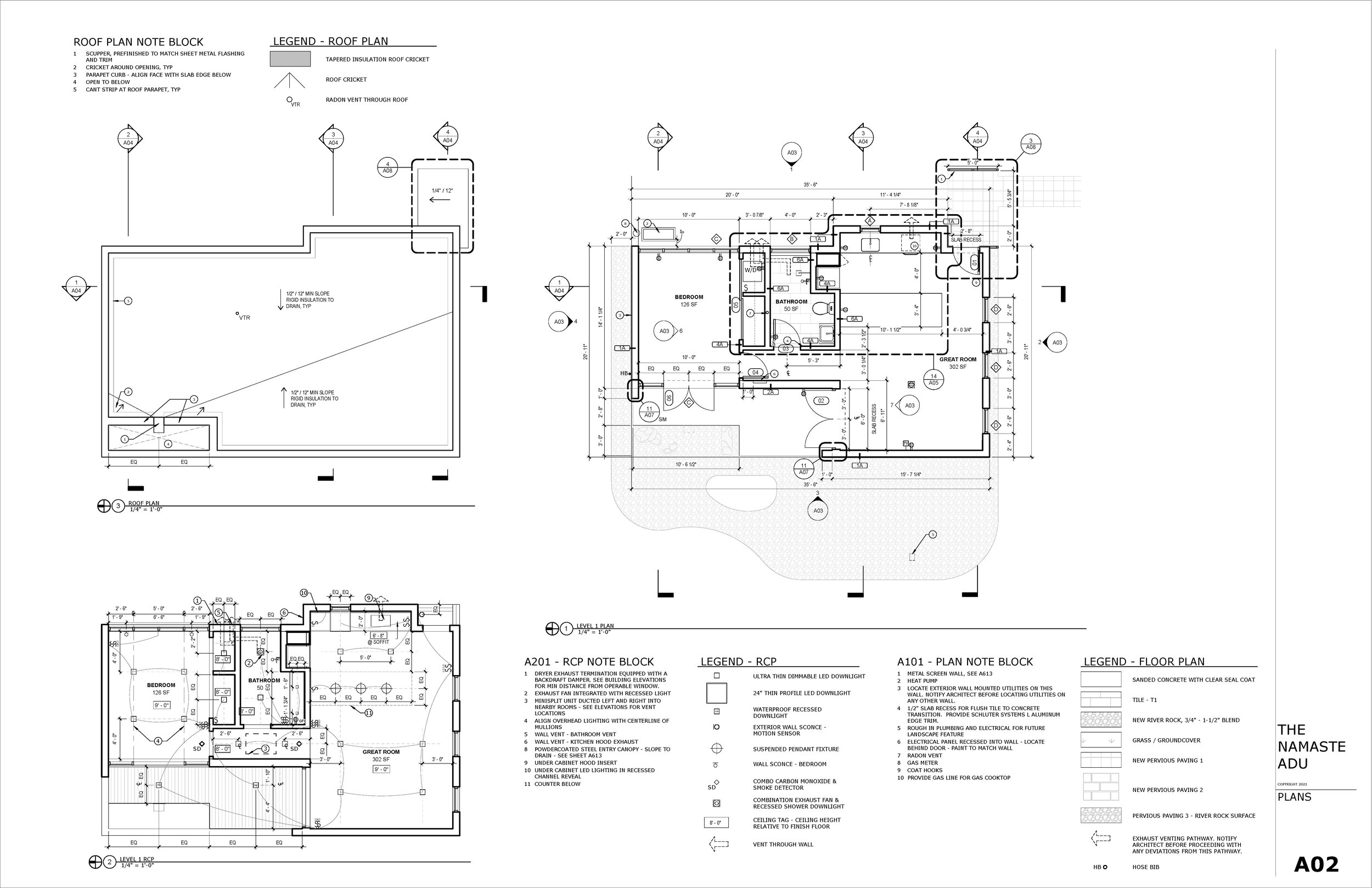The design phases for an ADU (accessory dwelling unit) project will vary depending on the specific needs of the client, the goals of project, and the local regulations that apply. However, there are several common design phases that are typically involved in an ADU project. These phases may include:
Initial consultation and PreDesign:
This is the first phase of the design process, during which the property owner meets with an architect or designer to discuss their needs and goals for the ADU. The architect or designer will assess the property and gather information about the project, including the size and location of the ADU, general design style ideas, the intended use of the unit, and any local regulations or requirements that apply.Schematic Design:
Here the designer works closely with the client to set the look and feel of the project and develop the conceptual floor plan, massing, and location on the site.Design Development:
In this phase, the architect or designer will begin developing the design for the ADU in a more detail. This may include sketching over the preliminary plans, refining the function of the plan, setting the overall dimensions, selecting materials, and making any necessary revisions to the design based on feedback from the property owner.Construction Documents:
Once the design for the ADU is finalized, the architect or designer will create detailed construction documents that specify the materials and construction methods to be used in the project. These documents will be used by the contractor to build the ADU.Bidding and Construction:
In this phase, the property owner, often with assistance or guidance from the design team, will solicit bids from contractors and select one to build the ADU. It is important to carefully compare bids to make sure they include the same assumptions rather than just selecting the lowest number. Once the permit is issued, the contractor will then begin the construction process, following the plans and specifications provided by the designers in the construction documents.Construction Administration:
During the construction phase, the architect or designer may be responsible for observing the construction process to confirm that the ADU is being built according to the plans and specifications. This may include reviewing progress, answering questions, supplying additional information or clarifications, and making any necessary changes to the plans.
Overall, the design phases for an ADU project will vary depending on the specific needs and goals of the project. By working with an experienced architect or designer, property owners can ensure that their ADU project is successful and meets all local regulations and requirements.
The design process is a vital part of the success of your project. Hiring an experienced designer can help guide you through the various steps needed to deliver a quality design that is on schedule and on budget. In order to save additional time and money, considering a pre-designed ADU plan could be a great way of shortening the design process by knowing that the design you chose has already been built successfully.
If you think a pre-designed ADU Plan is the right approach for you, check out our available designs ready to download today.


