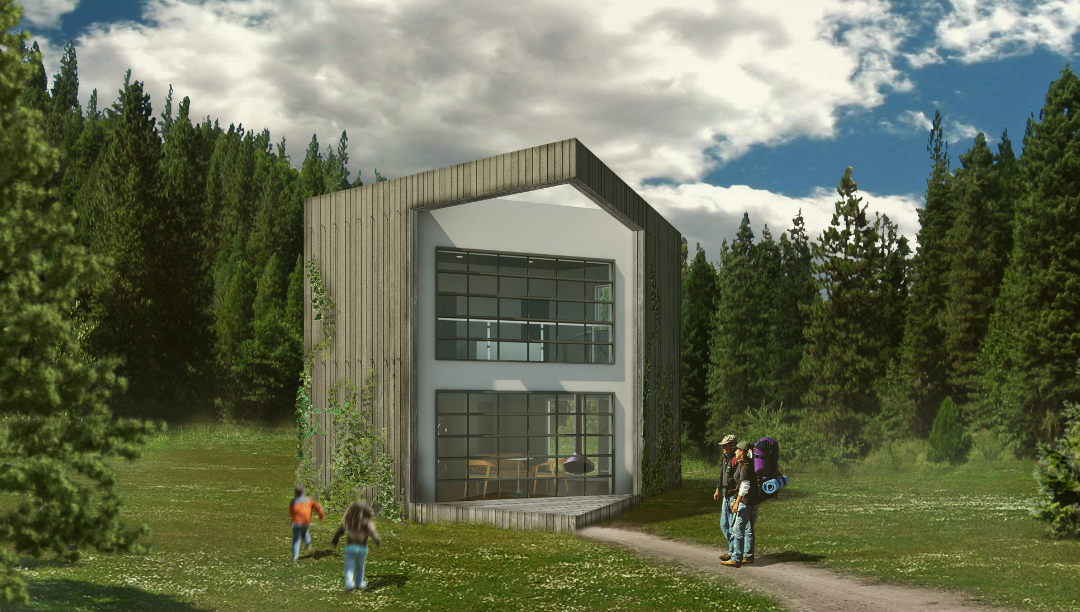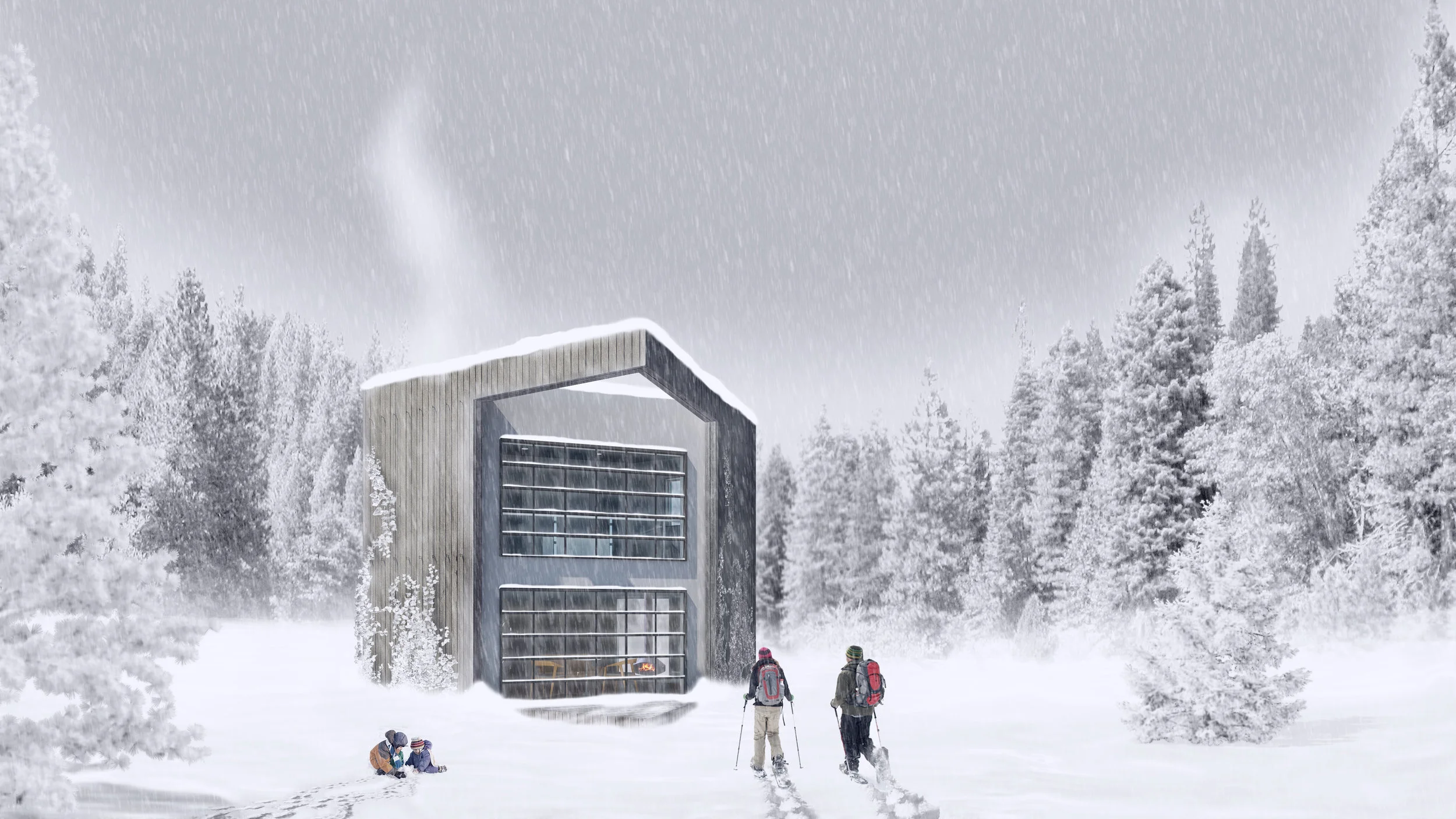The Cube ADU
The Cube ADU
A Modern Urban Retreat Meets Nature's Haven
Embrace the epitome of modern design with The Cube Cabin/ADU, a versatile space that seamlessly fits both urban settings and woodland retreats. Its unique architectural design, featuring large glass garage doors, invites the outdoors in, creating an expansive and airy feel. The lofted bedroom adds a touch of sophistication and maximizes space, making it a perfect urban ADU or a cozy weekend cabin.
Key Features:
Dimensions:
Footprint: A compact yet efficient square layout, 20' in width and length.
Height: A uniform and striking 20' height contributes to its cube-like appearance.
Layout:
Loft Bedroom: Suspended above the living area, offering a private and elevated sleeping space.
Living Area: The cleverly designed ground floor is efficient and stylish and seamlessly extends to a welcoming deck.
Facilities:
Glass Garage Doors: Transform the living area into an open, inviting space that merges with the natural surroundings.
Deck: An extension of the living room, perfect for relaxation or entertainment in the fresh air.
Bathroom: A modern, well-appointed bathroom catering to all essentials.
The Fine Print
Why buy an ADU Plan:
Although we love creating custom designed ADUs for our clients, we understand this isn’t the right approach for everyone. To make ADUs more affordable and accessible for people of all income levels, offering pre designed ADU plans gives you an option to get a wonderful design at a greatly discounted price.
Where a custom designed ADU would cost about 10% of your project budget - typically between $20,000 and $30,000 - buying a predesigned plan can save you tens of thousands of dollars.
On top of the financial benefits, pre designed options can save a significant amount of time. We typically schedule about 4-5 months to complete the design of a custom ADU project. With a predesigned ADU you get your plans immediately. You can then jump right into the engineering and permitting phase of the project, saving 3-4 months.
What you get:
When purchasing an ADU plan you get a PDF with the design drawings needed to build an ADU. These include dimensioned floor plans, sections, elevations, and some construction details to describe the design intent. After you complete the purchase we will follow up by email with a downloadable PDF. Typically you will get the reply within 2 business days.
What else you will need:
Since every site is unique and each local jurisdiction has their own set of rules and regulations, you will need to do the due diligence to make sure the design you purchase is allowed on your property. You may also need to get structural engineering and/or engage other consultants to provide any information your local regulations require. We also recommend that you hire a local designer, architect, engineer, and/or general contractor to assist with the permitting process and making any revisions you may want and receive permit approval.









